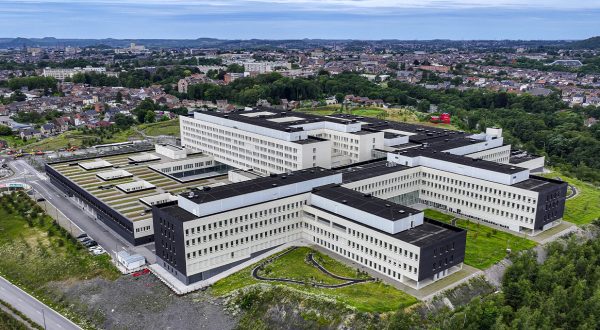The design and construction of future healthcare hubs must meet specific requirements, in terms of time, space, function and security.
![]()
October 2013: the French Ministry of Social Affairs and Health approves the financing of the future Melun healthcare hub (in the Seine-et-Marne department to the east of Paris), a project that has been driven by the towns in the area for 10 years. But it’s not until 2018, five years later, that the hub gradually starts opening its various units (psychiatry, intensive care, surgery, paediatrics, neonatal, gynaecology, etc.).
The scale of the project is impressive: 88,000 square metres, served by three bus lines, housing a public hospital, private clinic, 16 operating theatres, ambulance service, 734 beds and more than 2,200 employees.
“Hospitals will increasingly become an aggregation of specific functional spaces: outpatient units, radiology, theatres, psychiatrics. We have to be able to deliver an overall vision and at the same time understand specific conditions”
Such healthcare hubs, which often come about through the merger of several old facilities, will require players in the property sector to meet specific constraints. First of all, time constraints.
As David Merienne, manager of the Cegelec Tertiaire Ile-de-France Grands Projets business unit (which handles major service-sector projects in Greater Paris) explains, “These are long-term projects.” “In the space of 5 years, technologies change, so we need to make constant adjustments. This requires control over markets and responsiveness,” he adds.
Secondly, space constraints need to be taken into consideration, since the hubs can be real regional projects, forming part of the urban fabric and outlining a first, second and even third ring around the epicentre. As a result of the revolution in outpatient surgery, the relative surface area reserved for accommodation will be significantly reduced.
“Hospitals will change from being somewhere that patients stay to somewhere they pass through, while remaining in contact with the medical staff, their families and friends. All this has to be taken into account,” stresses Stéphane Deniau, manager of the Phibor Vital business unit within VINCI Energies.
Modular thinking
Function is the third type of constraint. “Hospitals will increasingly become an aggregation of specific functional spaces: outpatient units, radiology, theatres, psychiatrics. We have to be able to deliver an overall vision and at the same time understand specific conditions,” says David Merienne.
Architects not only need to think in terms of capacity, they must also design buildings with shorter payback periods and with functional modularity in mind (where care sites become residences).
Lastly, future hospital hubs will need to meet security requirements. In healthcare more than in any other sector, the concept of risk is an absolute prerequisite. Access, flows, data and equipment must of course be fully secure.
Thanks to digitisation, hospital life can be planned for without the risk of disruption. “It’s technically possible today to create a digital duplicate of a hospital so as to work on simulations without breaching the obligation to ensure continuity of service,” confirms Stéphane Deniau from Phibor Vital.





