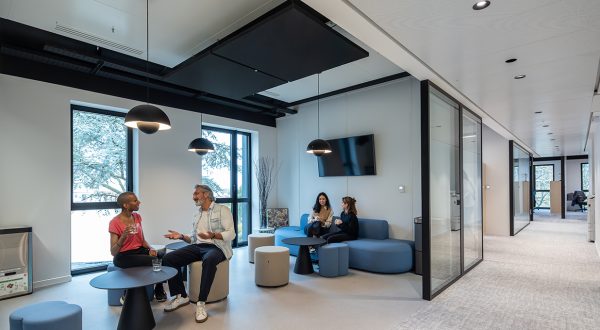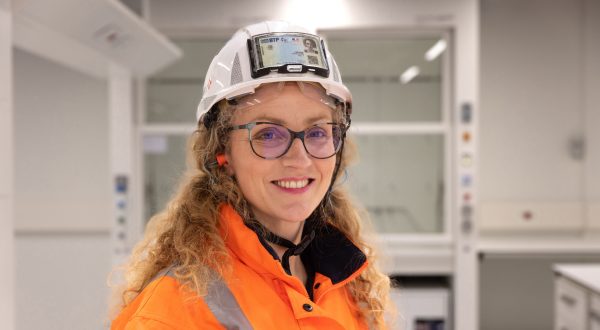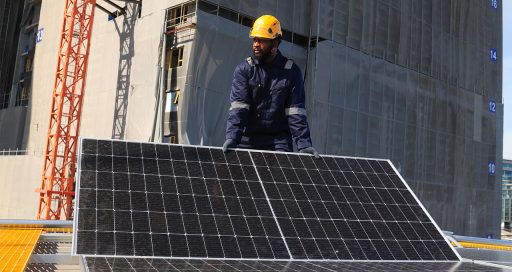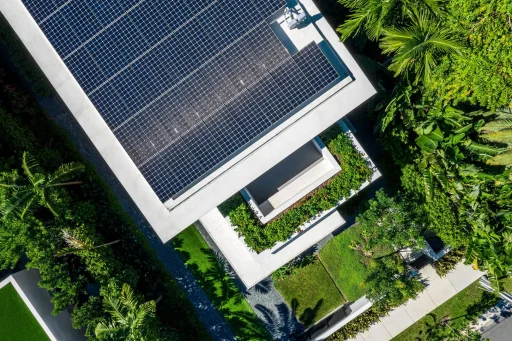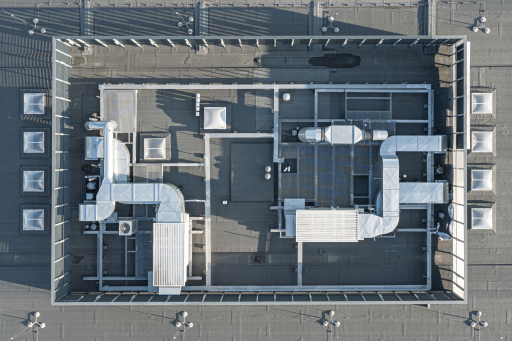Métal 57: from factory to next-generation office building
Reading time: 5 min
Having recently moved into the former Renault works site in Boulogne-Billancourt, BNP Paribas Real Estate is committing to energy transition. The building’s design is a glimpse of the post-Covid future of commercial property development. Tasked with creating the heating, ventilation and climate control systems, VINCI Energies will also be responsible for their maintenance once construction is complete.
Thirty-four months of works will be necessary to transform this monument to France’s industrial history. Photo credit: Devisubox
In March 2022, BNP Paribas Real Estate (BNPPRE) staff took possession of “Métal 57”, their new company headquarters in Boulogne-Bilancourt, not far from central Paris. This was an opportunity for the banking group’s property services personnel to experience working life in a next-generation building.
Designed as a glimpse of the post-Covid future of property development: multi-use, energy-efficient and integrated into the cityscape, this project faced an even more remarkable challenge in its redevelopment of “57 Métal”, the iconic Renault works site designed by the architect Claude Vasconi in 1984. Yesterday a factory; today an office building…
This project, entrusted to the architect Dominique Perrault, had one unequivocal imperative: to address climate issues head-on. Métal 57’s design prioritised passive solutions, and incorporated architectural and organisational techniques that will ultimately make it extremely energy efficient.
The build is targeting various certifications and labels: BREEAM Excellent, BiodiverCity, Effinergie + (new section), BBC (renovated section), WiredScore Platinum, HQE Outstanding (new section) and Excellent (renovated section), and OsmoZ.
Workspaces are equipped with sensors linked to a building automation system to streamline the building’s energy consumption as far as possible.
Thirty-four months of works will be necessary to transform this monument to France’s blue-collar industrial history into a multifaceted 37,000 sq. metre space.
Industrial identity, new services
“The project owner’s biggest challenge was in embracing the site’s industrial identity, notably by emphasising the visibility of the building’s metal framework and retaining its concrete pillars”, says Preethibane Valmy, Group Head at Lefort Francheteau Valorium, the VINCI Energies business unit responsible for all heating, ventilation and climate control (HVAC) work.
Besides its business spaces, the building offers top-quality concierge services inspired by the hotel industry and a verdant 3,500 sq. metre terrace conducive to biodiversity and open to gardening enthusiasts.
BNPPRE currently occupies 18,000 of the 30,000 sq. metres of office space available. Priority has been given to collaborative working practices, with coworking areas, meeting rooms, mini-labs, micro conferencing rooms and working cafés occupying 80% of the total floor space. The building layout is also designed to facilitate meetings with customers, local authorities, corporate partners and startups.
The interior spaces retain volumes inspired by industrial architecture, providing plenty of light to the different levels.
Natural light and electrochromic windows
The building incorporates a large through passageway, which is open to the public during the day. With a surface area of 5,000 sq. metres, this thoroughfare houses restaurants, a sports hall, a versatile 285-seat auditorium and a business centre.
The interior spaces boast volumes inspired by industrial architecture, providing plenty of light thanks to the 3.6 metres of open space between floors and the full-length glass facades. These electrochromic windows lighten and darken automatically in response to sunlight levels. On the south side of the building, micropore zinc allows natural light to penetrate while regulating the temperature inside.
This large-scale restructuring has made it possible to reconnect the site with its immediate urban environment, including via a forecourt providing access to the future Ile Seguin-Pont de Sèvres station on Grand Paris Express Line 15.
Visible technical pipework
In tribute to the building’s industrial identity, all the internal technical pipework remains visible, as does the building’s framework. “To install the HVAC network, we had to design solutions that showcase the various equipment traditionally hidden within false ceilings. But at the same time, there were stringent requirements in terms of thermal comfort”, explains Lefort Francheteau Valorium’s Preethibane Valmy.
Workspaces are therefore equipped with sensors linked to a building automation system (BAS) to streamline the building’s energy consumption as far as possible. VINCI Facilities is responsible for the technical maintenance and efficient operation of these systems.
17/11/2022
