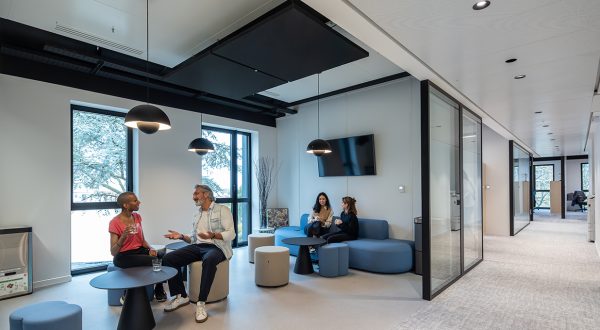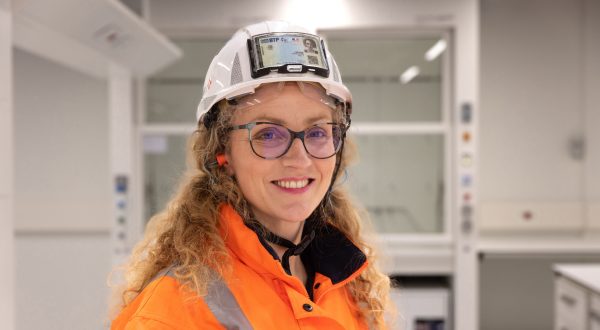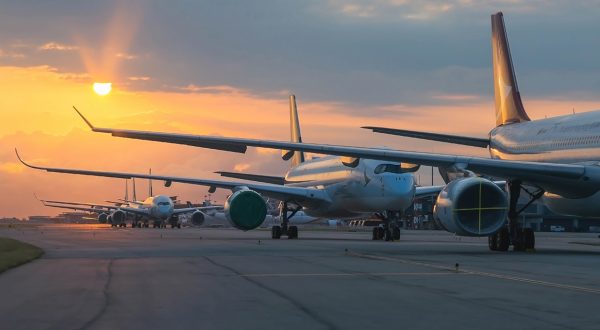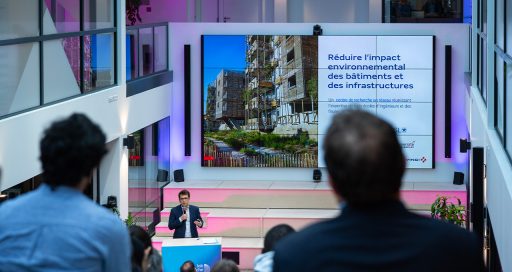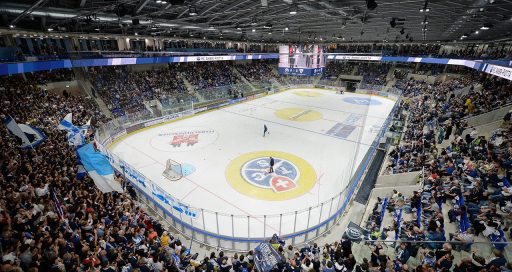The DUO Towers – a high-flying technical construction project
Reading time: 6 min
With their extraordinary dimensions, uninhibited architecture and diversity of uses, the East and West towers now gracing the Paris skyline posed a technical challenge for the VINCI Energies business units assigned to this XXL construction project.
© Augusto Da Silva / Graphix-Images
A textbook example. That would be one way to describe this project to build the DUO Towers, which dominate the Bruneseau district of the 13th arrondissement in southeast Paris. From a purely architectural point of view, the building designed by Ateliers Jean Nouvel and supported by Ivanhoé Cambridge has already sparked much debate: two glass towers, 180 and 125 metres high respectively, rise lopsidedly to occupy the horizon from almost every vantage point in Paris – you either love them or hate them. But there is no debate on the technical side: objectively, the DUO Towers are quite a feat.
Like non-identical conjoined twins, these two asymmetric spires rise from a shared base containing nine underground levels. Conjoined but also mixed, they accommodate multiple uses: offices, an auditorium, trading offices, four-star hotel, and a combined bar, restaurant and panoramic terrace; but also shops, planted terraces, a green space open to all, with a garden perched above the railway offering commanding views across the city.
Combined with its impressive dimensions, these unique features posed a challenge in the design and technical commissioning of the building, which VINCI Construction and VINCI Energies are handing over to the project owners, Groupe BPCE and Accor, between December 2021 and September 2022. “This is financially the largest order we’ve had to fulfil, and without doubt one of the most complex”, say Lionel Guyot and Patrick Pulcrano, project managers for VINCI Energies.
Exacting organisation and coordination
VINCI Energies was tasked with delivering an integrated solution covering all technical batches: power supply, extra-low voltage, plumbing, climate control, ventilation, heating, fire protection, and handling the technical overview. Revenue: €117 million.
A project on this scale, employing up to 320 people in peak periods, requires outstanding organisation. It was necessary to coordinate operations between seven specialised VINCI Energies business units: Axians (video-GSM), Cegelec Tertiaire IdF Grands Projets (power supply), Lefort Francheteau Domnium (HVACE), SAGA Tertiaire (plumbing), SDEL IMTEC (ELV), SDEL ITT Evolium (ELV) and Uxello Tertiaire Ile de France (fire protection).
“This is financially the largest order we’ve had to fulfil, and without doubt one of the most complex.”
A coordinator has been delegated for each building. To improve operational feasibility and allow all zones to progress simultaneously, the project has been divided into eight sub-projects, into which each business unit has dispatched a project manager and specialist teams.
“The biggest difficulty on projects of this type is coordination”, says Lionel Guyot. “The building’s hybrid nature complicates matters significantly, primarily because the whole thing is governed by different regulations: those relating to public-access buildings for the hotel, and high-rise building rules for the towers. We had to make a sustained effort to work with the supervisory office to find a common thread between often-conflicting regulatory requirements”.
Energy self-sufficient trading offices
The architectural options added to the complexity of the technical batches. For example, the hotel located on the 17th floor of the West tower has its reception area… on the ground floor! This required a special conduit dedicated to the hotel group’s networks between the building’s upper and lower technical premises, passing through the office levels that occupy the lower two-thirds of the tower. The assignment was made all the more difficult by the building’s structure, made from concrete below and metal above.
To take another example, this time from the East tower: between two office levels, Natixis wanted to create platforms capable of accommodating 1,300 trader workstations. This energy self-sufficient space measuring 7,000 sq. metres has its own supply network, including two 1.2 MW refrigeration units with redundant processes. “This huge, five-level office space dedicated to traders is equivalent to housing a datacentre in a standard-sized commercial office building”, says Lionel Guyot.
Four environmental certifications
The VINCI Energies business units working on this project for Bateg in association with Botte Fondations (VINCI Construction) were also motivated by the project owners’ and promoters’ ambitions in terms of environmental labels and certifications. DUO boasts no fewer than five – three certifications: WELL Building Standard™ Platinum level, LEED® Platinum and NF HQETM Commercial Buildings Outstanding level – and two labels: – Effinergie+ and WiredScore® Platinum level. “These certifications are financial and market valuation levers for new commercial real estate”, says Lionel Guyot. “This has generated inflationary demand that is even more complex to manage because so many criteria have to be considered in building automation – hundreds of meters to install, standby settings, consumption monitoring, optimised installation – and because from one standard to another, some criteria actually contradict one another. During the first six months of studies, we had a meeting once a fortnight with the business units on site to find the right balance and ultimately obtain all the certifications”.
The first BPCE employees started using the building in late spring 2022. The shopping area on the ground floor is currently being marketed. Handover of the Accor hotel is scheduled for autumn 2022. In a few months, the DUO Towers will come to life, without their occupants necessarily realising that they are investing in an exceptional location.
An XXL project
- 4 delivery points: 1 for each tower and 2 for the trading offices
- 6 generators: 3 safety system generators and 3 for the platforms dedicated to traders
- Heating power installed: 4 MW
- Cooling power installed: 7 MW
- 35 air handling units
- 100 fume extraction fans
- 50 car parking ventilators
- 80,000 sq. metres of active ceiling managing heating and cooling
- 750 sq. metres of photovoltaic panels
- 115 sq. metres of solar panels
- 1,000 toilet cubicles.
- 7 MW of electrical power installed
- 2 1,200 kW refrigeration units
- 4 complementary 580 kVA no-break inverters
- 25 transformers (800 and 2, 000 kVA)
- 5,100 sprinkler heads
08/09/2022
